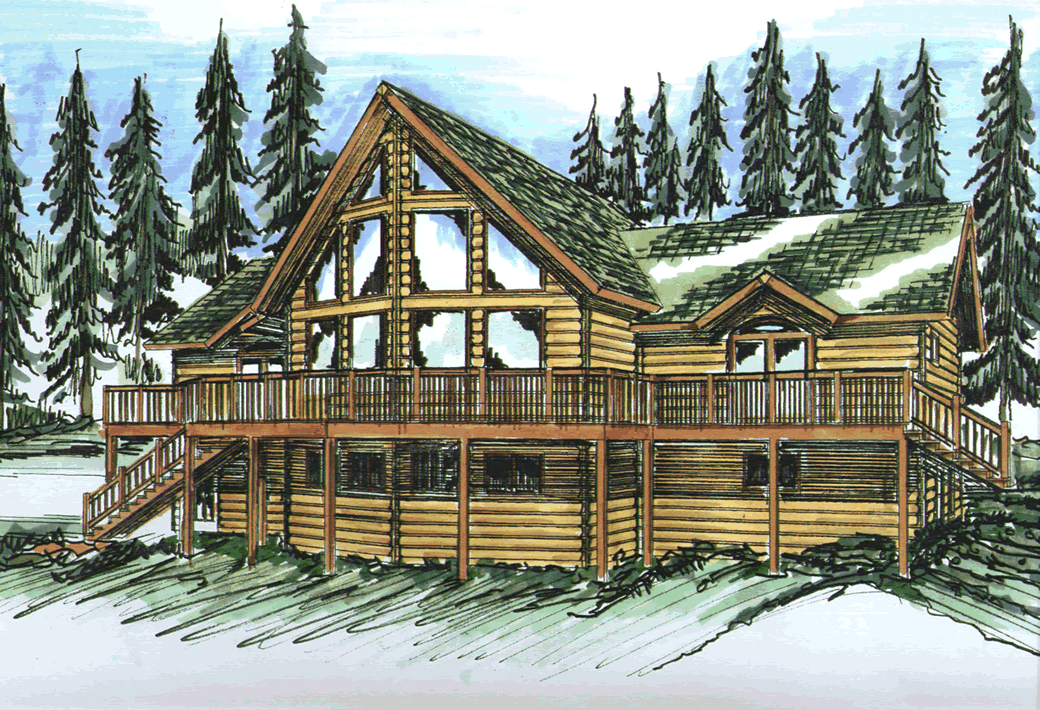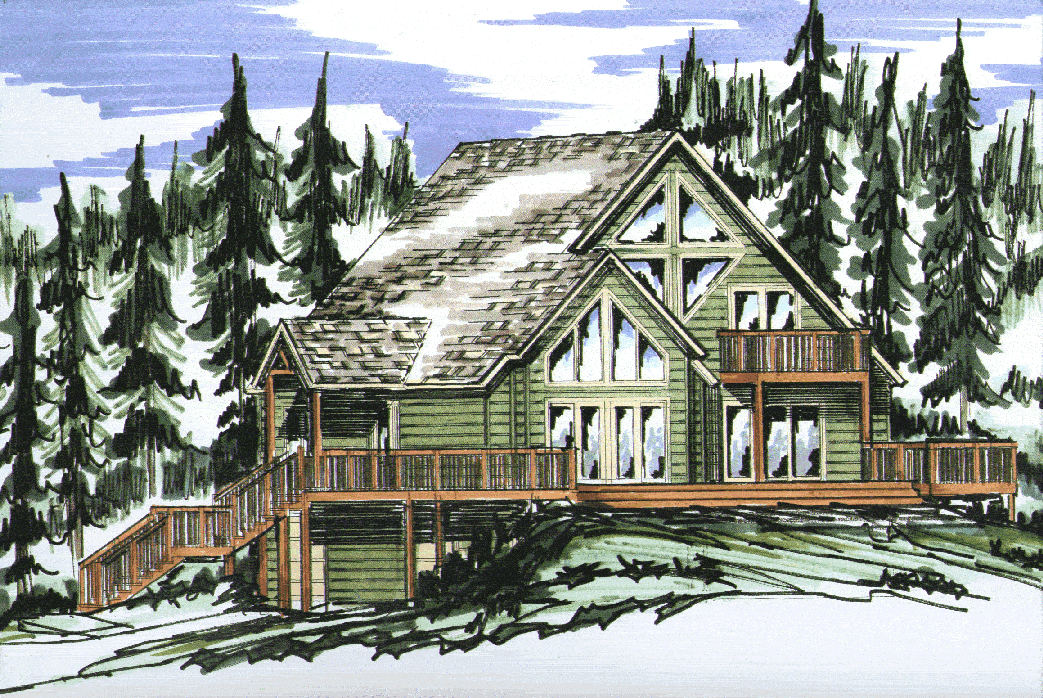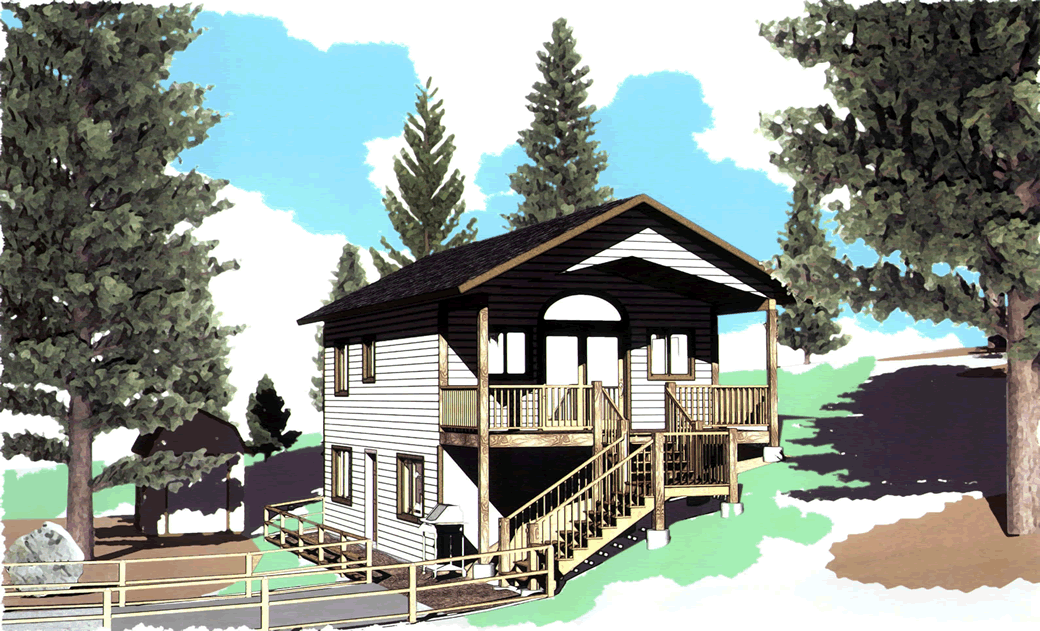Pick Your Home Personalize Price and Get a Quote
Click on any model for more information on that model.
Prices do not include sales tax and are subject to change without notice. Prices are based on Woodland Park, CO and will vary based on your location. (You'll need Adobe Reader to view our floor plans & version 8.1 for to use the 3-D program - click the link below to download.)
Pick It:
Schofield
Our newest & largest model also serves as our new demonstration home, showroom & office. This home features expansive beamed vaulted ceilings over the loft, great room, dining room, kitchen and entry. The main level also includes a spacious master suite, nearby study/nursery, powder room, large laundry room and an attached garage.
Red Mountain
A timeless log home style, this home is one of our largest. Main level living plus a loft make this classic a favorite. Add a lower level and the possibilities are endless: drive-under garage, game room, additional bedrooms, home theater, cedar closet - you make the call! Or choose the attached garage version and keep everything on one level except for that wonderful loft - keep that for an office or overflow bedroom or both! An award winner in the 2003 Parade of Homes.
Black Bear II
Our classic Black Bear model with a larger master suite on the main level and two bedrooms up, each with it's own gable dormer. We extended the garage to allow for an optional full size set of stairs up to the optional 324 s.f. bonus room which is perfect for a home office or apartment. Add the lower level and the possibilities are endless, two more bedrooms & bath, a home theater and a game room, just like our 2004 Colorado Springs Parade Home! Note listed s.f does not include the bonus room.
Cottonwood
Simply, the Red Mountain without the loft, featuring a vaulted ceiling throughout the kitchen, dining room, great room and bedrroms. The Cottonwood is a cost-effective way to achieve the popular Red Mountain main-level-living floor plan. Now with a revised entry, front window set and a panelized roof system.
Wolf Creek
The Wolf Creek includes a trussed-roof second floor allowing for a spacious five-piece master bath and walk-in closet. If you like, you may put the master bedroom on the main level, with two bedrooms up - for main level living. The popular mud-room entry between the garage and the kitchen area allows for a laundry area and walk-in pantry. The attached two-car garage is included in our pricing
Monarch
One of our most spacious models, with a large open loft overlooking the great room and that great view out of the spectatular optional ViewPAC window set. The full-length porch helps maintain that enduring log home style while protecting the front entry and providing for some peaceful evenings on your porch swing.
Sunlight
A popular ranch design separating the master suite from the other bedrooms while maintaining a wide-open vaulted center section that encompasses the great room, kitchen and dining room. The new "II" version features an attached garage, making this plan perfect for those wanting one-level living. Add a lower level, however, and you'll have almost 3,000 square feet to work with for more bedrooms, a rec room and/or drive-under garage.
Independence
The best of both worlds: a large vaulted great room plus a true second story. This combination provides for that great open feeling and a practical second floor for bedrooms without dealing with sloped ceilings. Extend the great room and/or add a prow front for an even larger entertainment and dining area.
Crestone
Historically our most popular and versatile model. A classic style and floor plan with many options to adjust the home to your individual needs. Choose from three different dormer configurations or a trussed roof second floor for more usable floor space. The smaller Longs Peak version is perfect for the true mountain or seaside cabin with an open loft and one bedroom, while still maintaining the classic ViewPAC window wall and deck. Alternate ViewPAC configuration now available with 8' doors to the front deck!
Snowmass
A perfect retirement home or getaway cabin. Keep it simple or dress it up to suit your lifestyle with the many available options on this model. Keep the ViewPAC window set with the half-round window or replace the 6' window with a patio door for direct access to the deck. Now with vaulted ceilings through out the home for a more spaceous feeling and a gable porch entry is now standard.
Little Bear
A great two-bedroom ranch with master suite, great room, laundry and the second bedroom; all on one level. The great room features our half-round window ViewPAC set to frame that special view on your lot. Add the lower level for an oversized two-car garage, additional bedroom, bath and rec room. A compact package that's hard to beat!
Red Cloud
Totally redesigned to feature a large entry porch with an eyebrow window/door set leading to the great room with expansive vaulted ceiling. Our smallest cabin at 640 square feet and one bedroom is also available with a full lower level, increasing it to 1280 square feet with three bedrooms, two baths and a laundry! Enjoy!

















