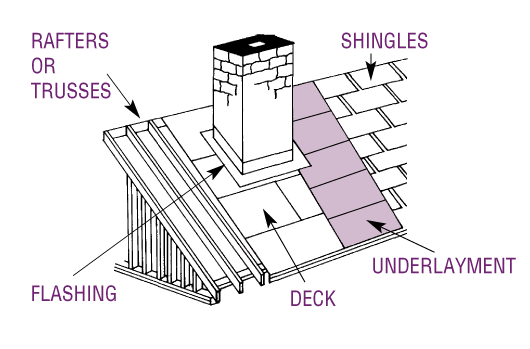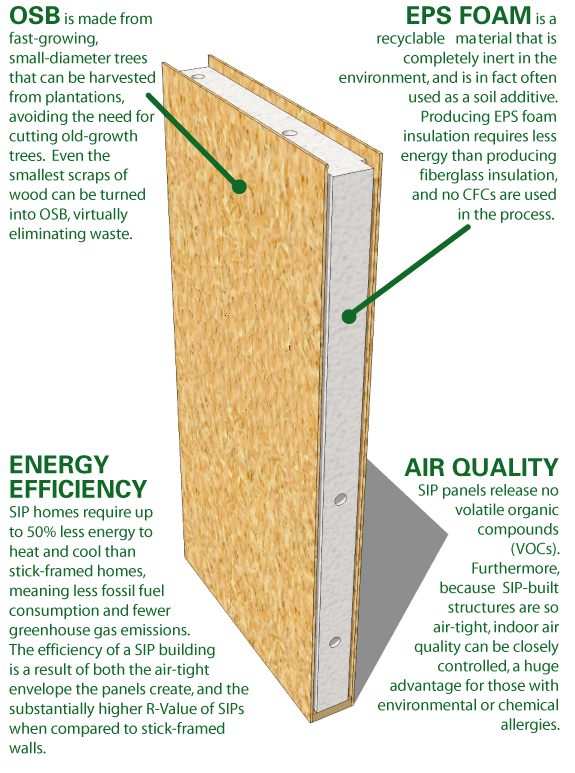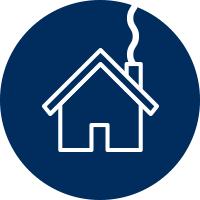MATERIAL PACKAGE - STANDARD SELECTIONS (Includes complete engineered house plans of the model you choose)
 |  |  |
|---|---|---|
 |  |  |
 |  |  |
FLOOR SYSTEM
-
Microlam support beam per current drawing
-
Sill sealer
-
PT sill plate
-
Engineered I-joist and rim joist or floor trusses, per plan
-
3/4" T&G OSB sub-floor with adhesive
-
R-19 roll insulation (crawl space only)
"SIP" WALL SYSTEM (R-24)
-
Pre-Cut Structural Insulated Panel exterior wall system
-
2x6 plates & trimmers, headers per engineering
-
Splines, adhesive and hardware as required
-
Dimensional headers as per drawing
-
Engineered drawings
NOTE: Some areas might require additional engineering review and cost. Check with local building department for specific requirements.
9' INSULATED LOWER LEVEL WALLS
-
Below Grade: R-25 Concrete Foundation or (optional) R-33 Below Grade Foundation SIP Panels
-
Above Grade: R-24 Structural Insulated Panels (SIP's)
ROOF SYSTEMS
-
Trusses @ 24" O.C. or SIP's, per plan
-
7/16" OSB sheathing or 5/8" per Plan for truss roof systems
-
Ridge and soffit vents unless roof panels are used.
-
Drip lip
-
R-38 Fiberglass in Truss Roofs or R-40 SIP Roof System per Plan
-
40 year dimensional shingles
-
30# felt & ice guard, per code, if required
-
Glulam ridge beam & rafters if required per plan
PORCH & DECK SYSTEMS
-
2 x 2 cedar pickets w/cedar top/bottom rails (Standard)
-
2x deck joist @ 16" O.C.
-
Joist hangers
-
Mounting bolts
-
5/4 cedar decking (standard)
-
Deck/porch size per drawing
-
7/16" OSB roof decking or 5/8" per plan
-
2x8 porch rafters 24" O.C.
-
SmartSide soffit & ceiling finish or Pine T & G (under porch roof)(Standard)
-
6x RS DF posts & beams with hardware
Pikes Peak Only: RS DF truss & rafters with 1x6 T&G knotty pine ceiling per drawing
NOTE: Snowloads greater than 50 lbs. will require additional cost for porch, deck and roof systems. Porch Roof finish materials included in Roof Systems.
EXTERIOR FINISH
-
1 x 8 Channel Rustic Cedar (Standard)
-
1 x 4 RS Cedar window, door & corner trim
-
Cedar fascia
-
Pine T & G soffit
EXTERIOR WINDOWS & DOORS
-
Double pane vinyl windows with Low-E glass, type per plan
-
All size and location of windows and sliding glass doors per schedule
-
Entry doors: half-light, steel insulated, double bore (per selection)
INTERIOR FRAMING
-
2x4 or 2x6 interior stud walls with bottom plate
-
Double top plates and headers per drawings
-
Stair system material per drawing, if required (built on site)
-
Ridge support posts per plan
OPTIONAL INTERIOR FINISH PACKAGES
(the following are included in your turn-key pricing)
A. 1x6 T&G pine paneling (ceiling and exterior walls of great room; may add more at additional price), 1x4 pine trim, 1x8 pine window jamb material.
B.Interior pre-hung doors/shims with polished brass hardware and door stops. (Hollow Core Birch standard.) Rod and shelf material. Interior railings and posts per plan.
C.Cabinets and Laminate Countertops per plan.
D.Light fixtures per plan, mirrors, towel bars, TP holder, shower rod. (Basic)






