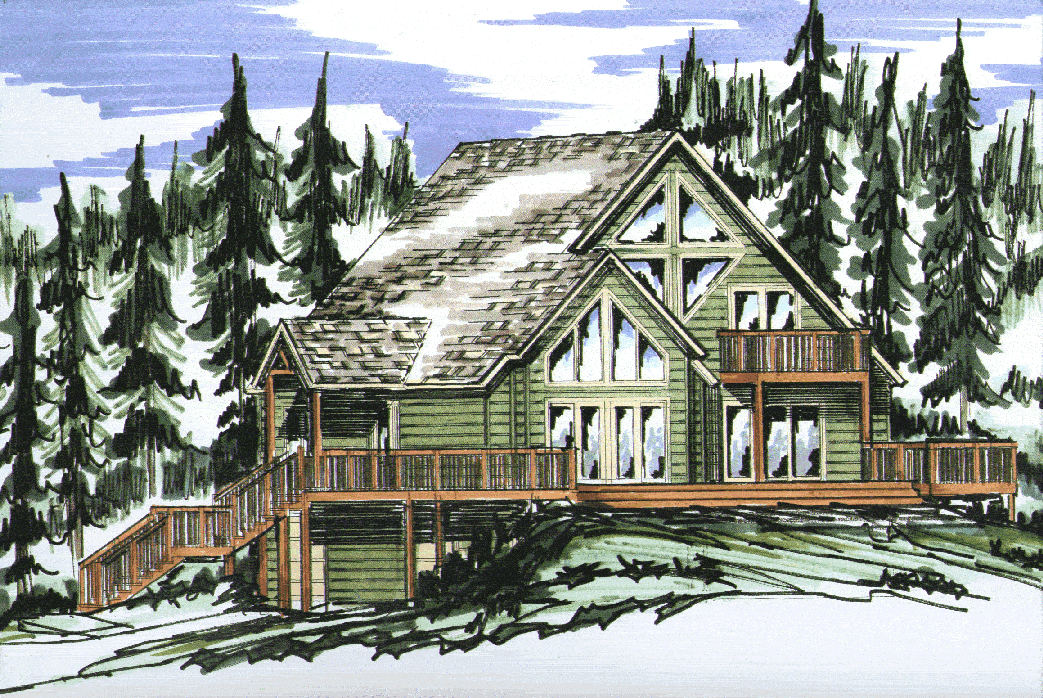top of page

Black Bear
Square Feet: 2,260 - 3,656
Our award winning model, the "Black Bear", represents a totally new look for SIPerior Design combining contemporary lines with the feel of a classic mountain home. The massive roof support beams tower overhead highlighting the spacious great room and loft. The kitchen overlooks both the dining and living rooms making it perfect for entertaining and staying in touch with your guests. Our Black Bear II model features an attached garage and mud/laundry room. We have also added a master on the main level version of the Black Bear II.
Floor plans:

BB_render_web

BB_front

BB I Front Deck1

BB I Rear View

bb1 great room

BBKitchen3

BB II GR Window1

BB I Stairs1

BB I Diamond window1
Anchor 1
bottom of page


